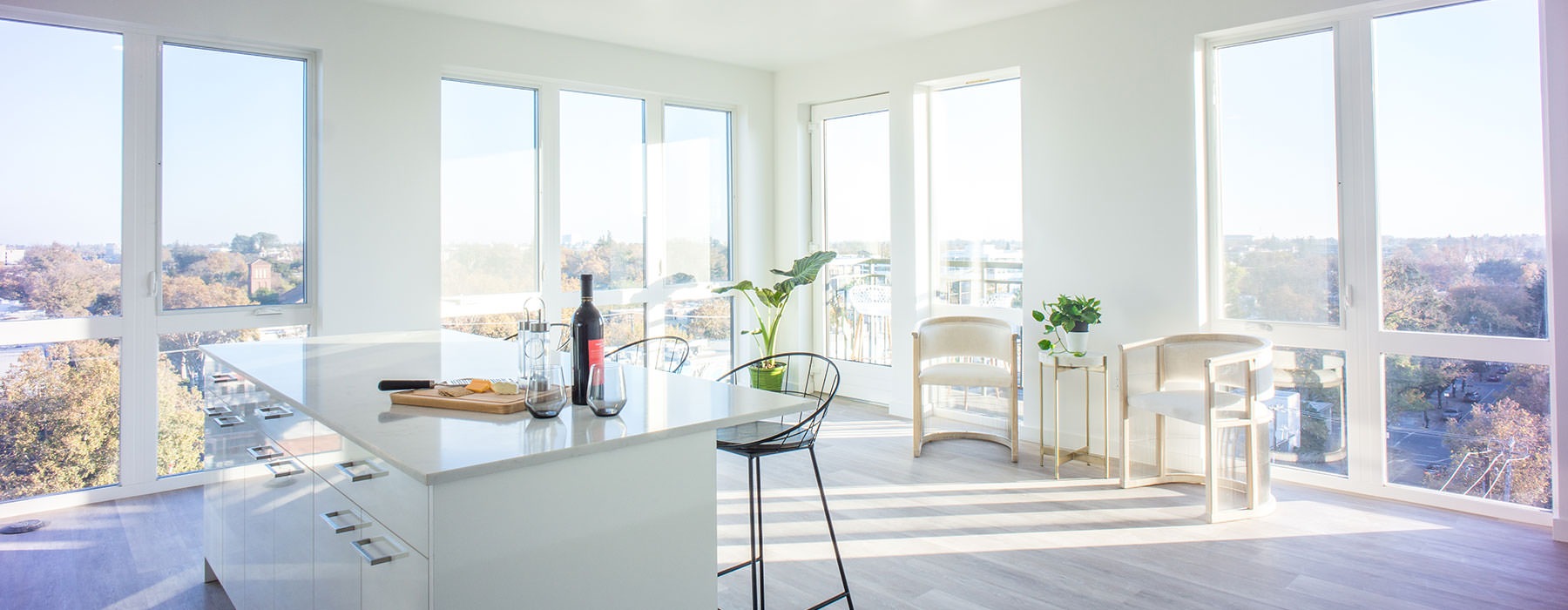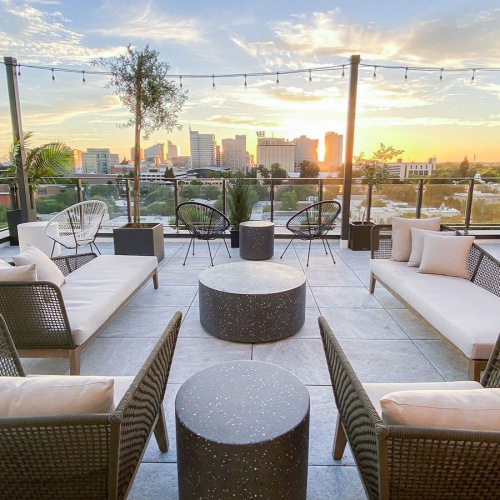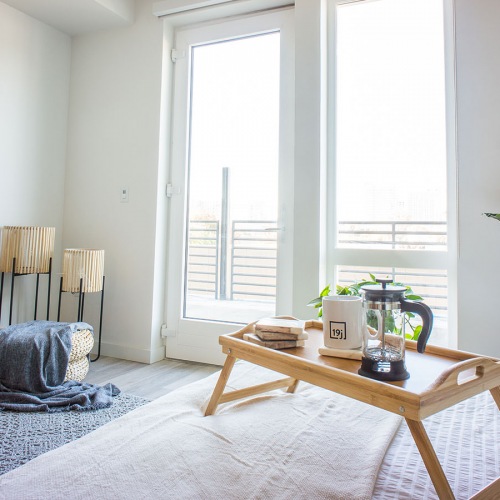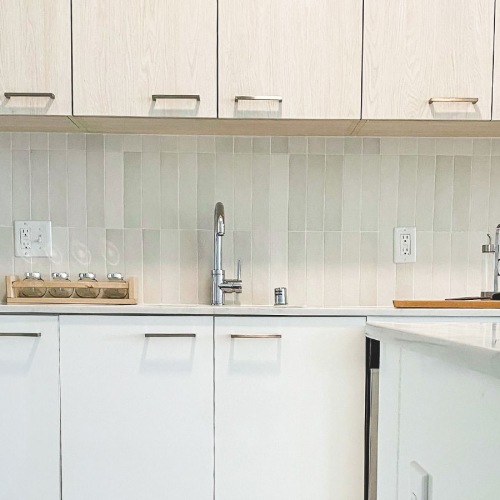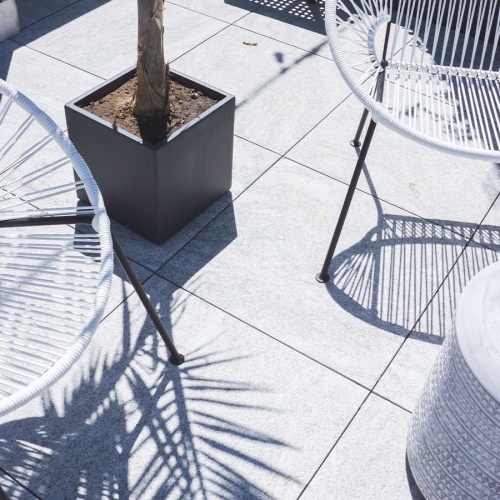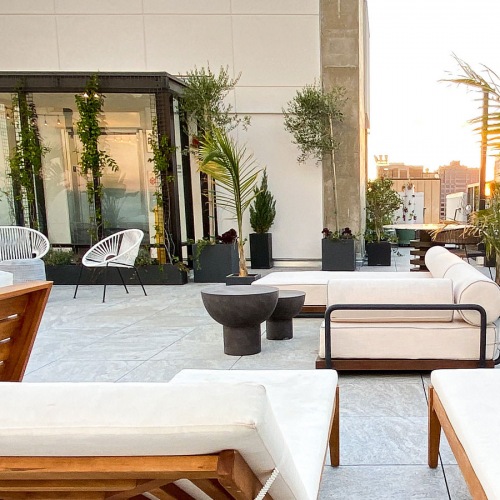Thoughtfully designed with luxury finishes, each residence is individually crafted with the next level of modern sophistication. With floor to ceiling windows, an abundance of natural light and open floor plans, the elegant combination of smart design and high-end amenities ensure our residences are a perfect fit. Wake up to a Sierra Mountain sunrise and come home to a Downtown Skyline sunset from your private balcony every day.
-
Occam's Razor
Studio 1 Bath 277 sq. ft.
Contact Us
-
Minimalist
Studio 1 Bath 307 sq. ft.
Contact Us
-
Sisu
Studio 1 Bath 340 sq. ft.
Contact Us
-
Ubuntu
Studio 1 Bath 357 sq. ft.
Contact Us
-
Kanso
Studio 1 Bath 412 sq. ft.
$1,845
-
Hygge
Studio 1 Bath 440 sq. ft.
Contact Us
-
Wabi-Sabi
Studio 1 Bath 450 sq. ft.
Contact Us
-
Lagom
1 Bed 1 Bath 518 sq. ft.
Contact Us
-
Ayni
1 Bed 1 Bath 524 sq. ft.
Contact Us
-
Meraki
1 Bed 1 Bath 622 sq. ft.
$2,550
-
Yūgen
1 Bed 1 Bath 758 sq. ft.
$2,995
-
Satori
1 Bed 1 Bath 823 sq. ft.
Contact Us
-
Lo Struscio
1 Bed 1 Bath 912 sq. ft.
Contact Us
-
Ikigai
1 Bed 1 Bath 920 sq. ft.
Contact Us
Floorplans are artist’s rendering. All dimensions are approximate. Actual product and specifications may vary in dimension or detail. Not all features are available in every apartment. Prices and availability are subject to change. Please see a representative for details.

